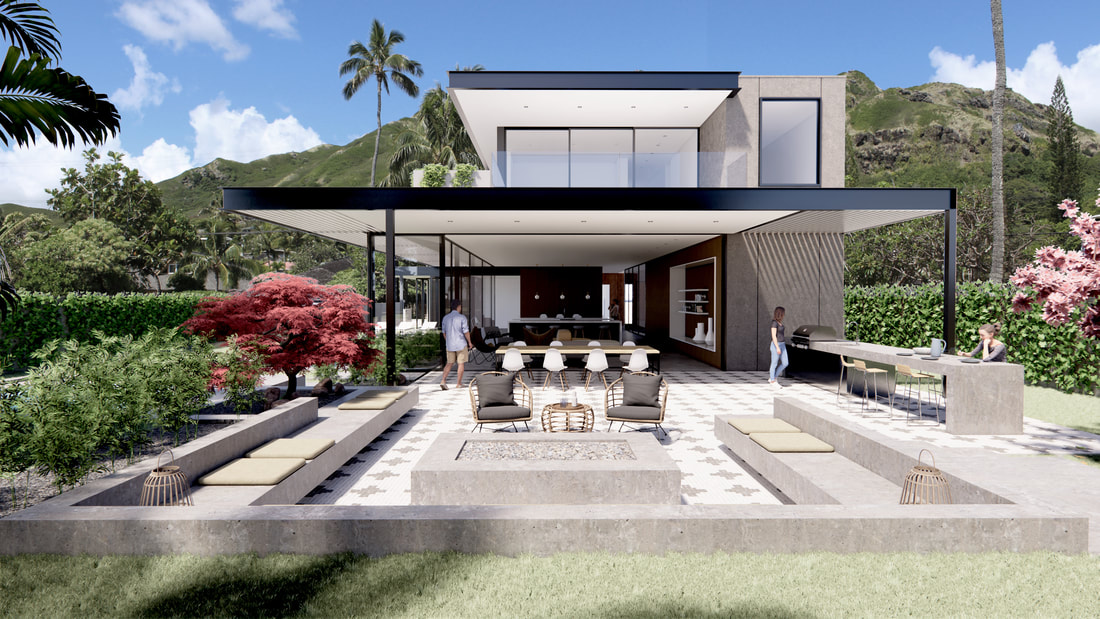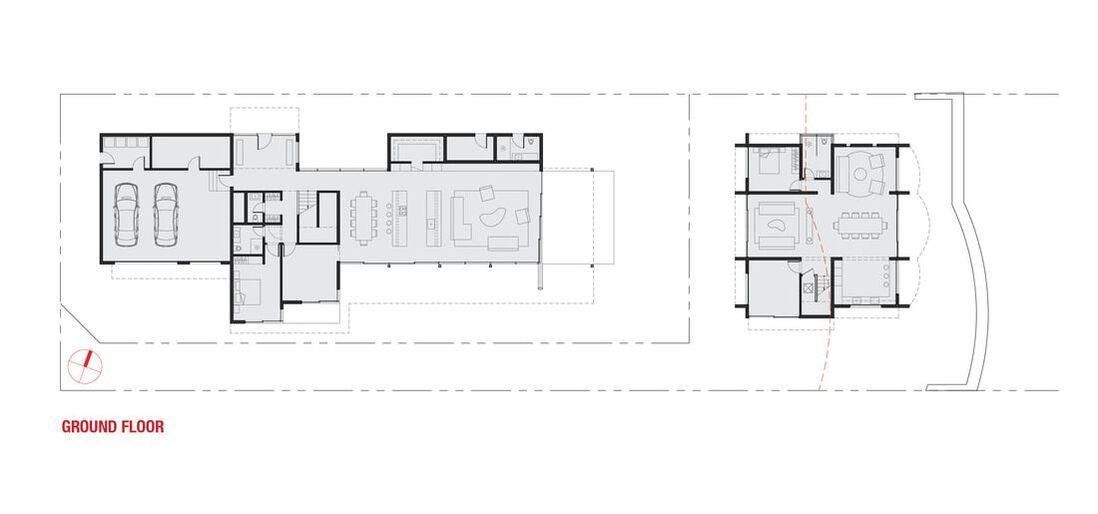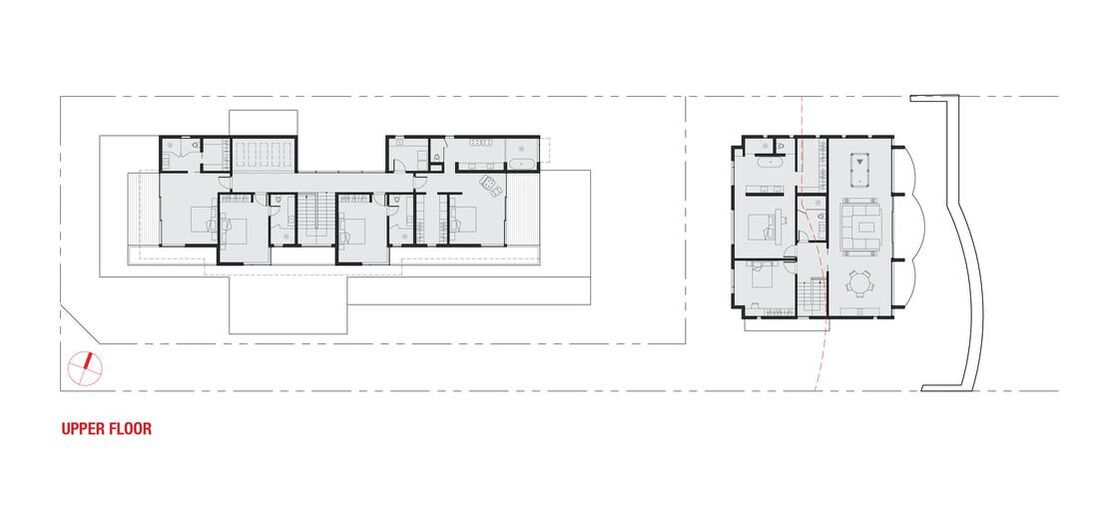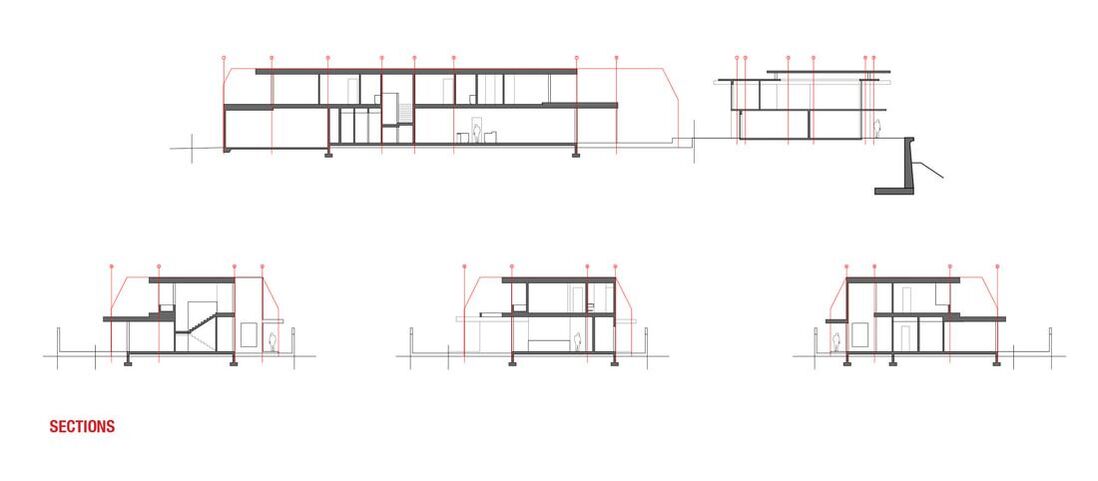|
ABOUT
The striking ocean and mountain terrain inspired the design of the Lanikai Villas to encompass the natural environment. The Lanikai Villas are a residential development which consists of merging two separate lots into one beachfront property, remodeling an existing beachfront home, and constructing a new modern residence and sea wall. The exclusive property features a slightly tiered lot with spectacular views of the Mokulua Islands to the north-east and the lush Kiawa Ridge and Ko’olau mountain range to the south-west. The approach through the property is gradual starting from an informal entry at the Mountain Villa that leads through the ground floor, common spaces to an interior courtyard area that is protected from the prevailing winds. The courtyard connects both villas by providing a central gathering space that enhances island style, indoor/outdoor living. A transparent box drives the concept for the Ocean Villa where large fenestrations provide a glimpse of the sea beyond. Both Mountain and Ocean Villas feature open floor plans with high ceilings. The Ocean Villa affords prime beachfront living open to the ocean, wind and sublime views of the Mokulua Islands. The plan is fluid in function and adaptable according to the inhabitants needs. In contrast, the Mountain Villa is set behind the ocean villa, protected from the elements, with dramatic views of the mountains. The layout is defined with the public areas on the ground floor and the bedrooms on the upper level. LOCATION // LANIKAI, HI CONCEPT & DESIGN DEVELOPMENT // STUDIO GRAF STRUCTURE // STRUCTURAL SERVICE LLC |
|




