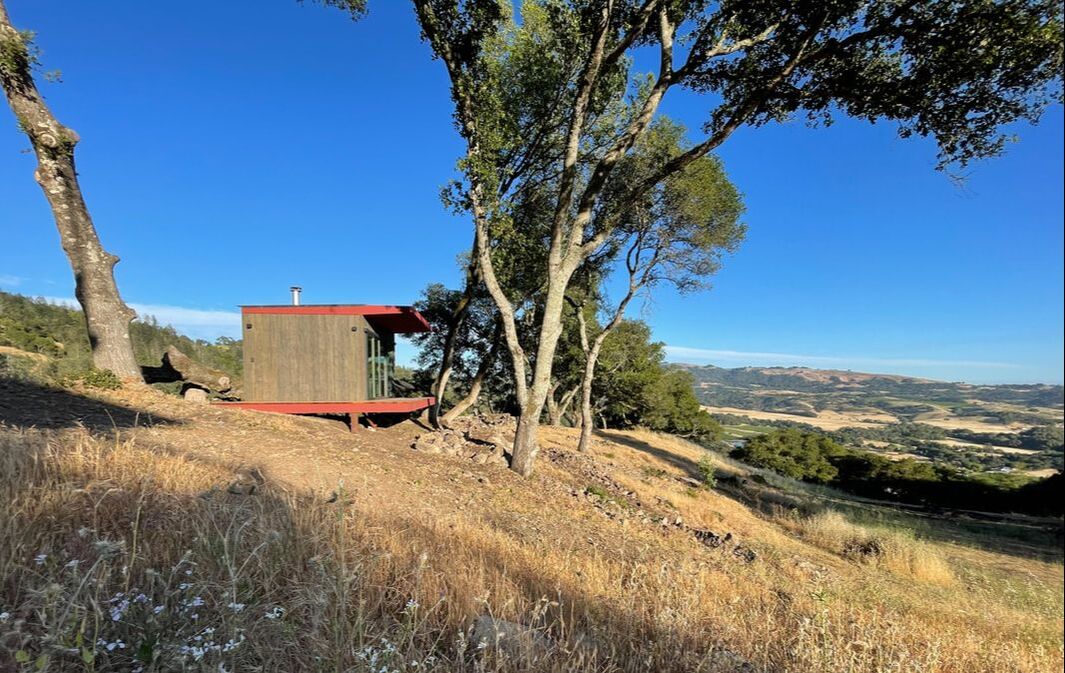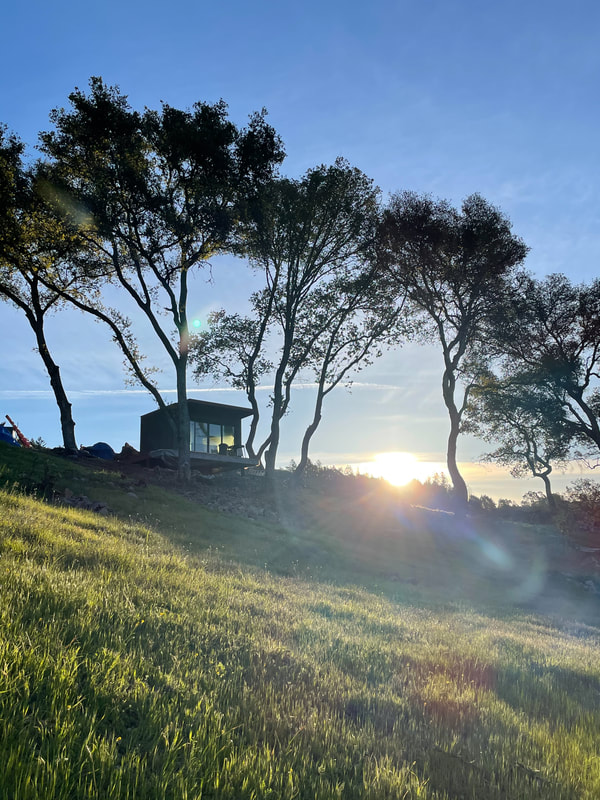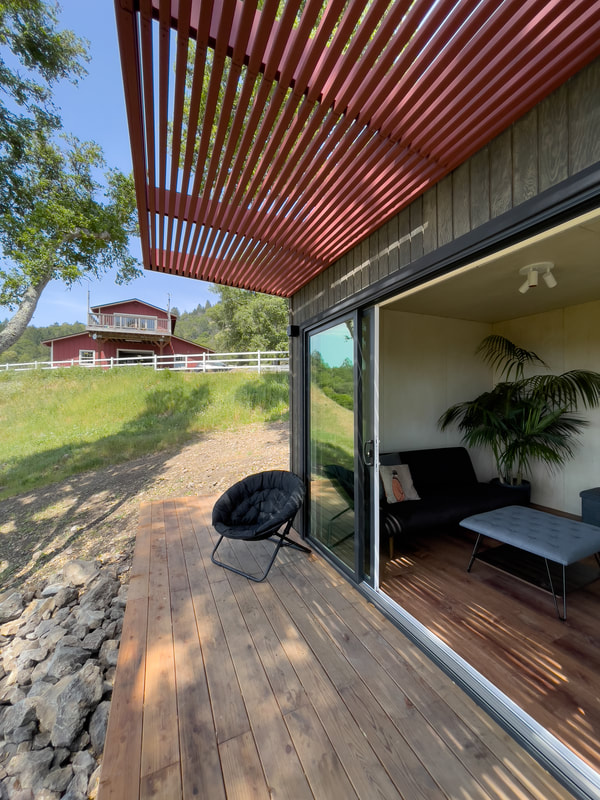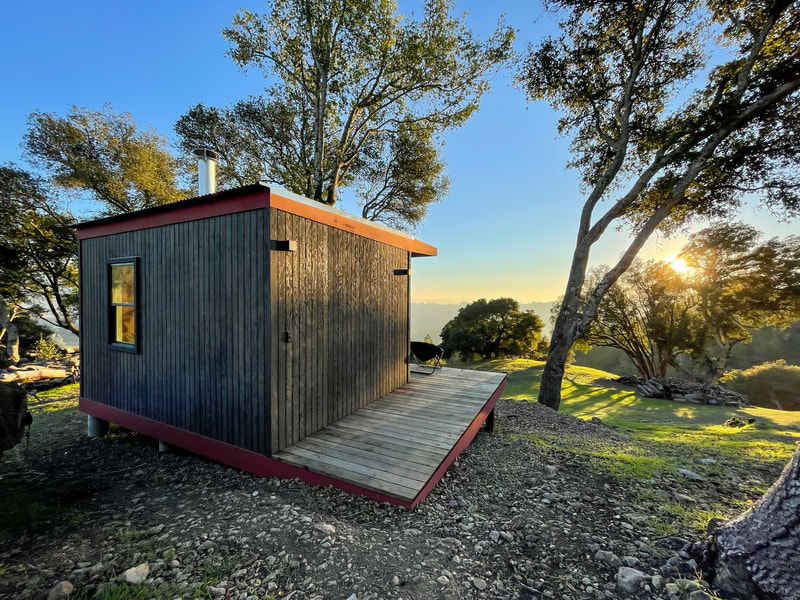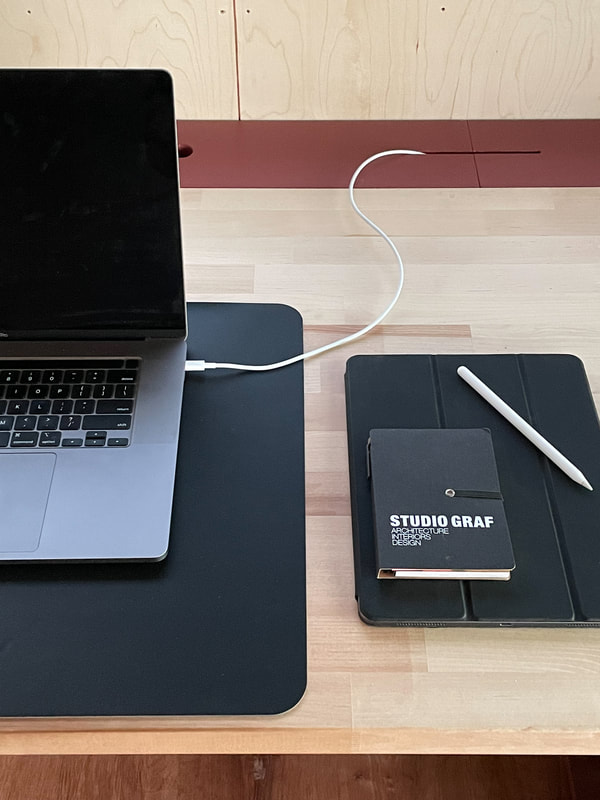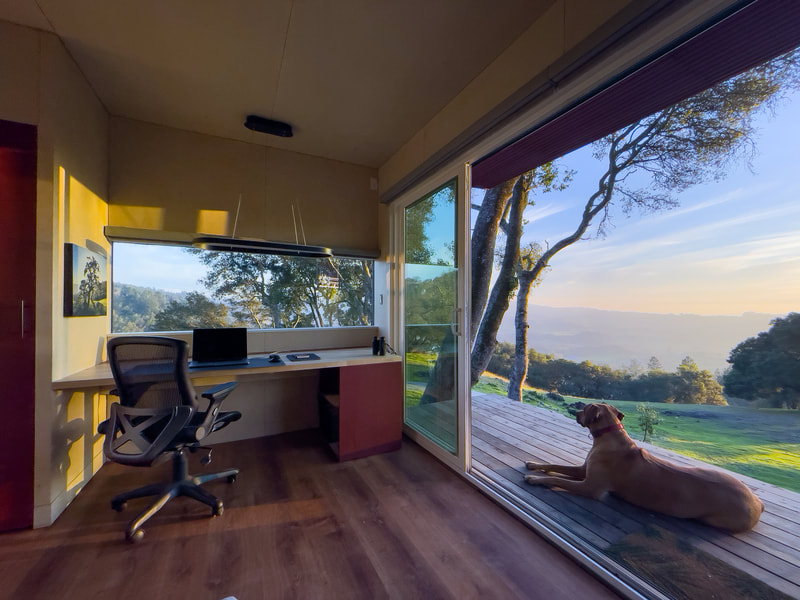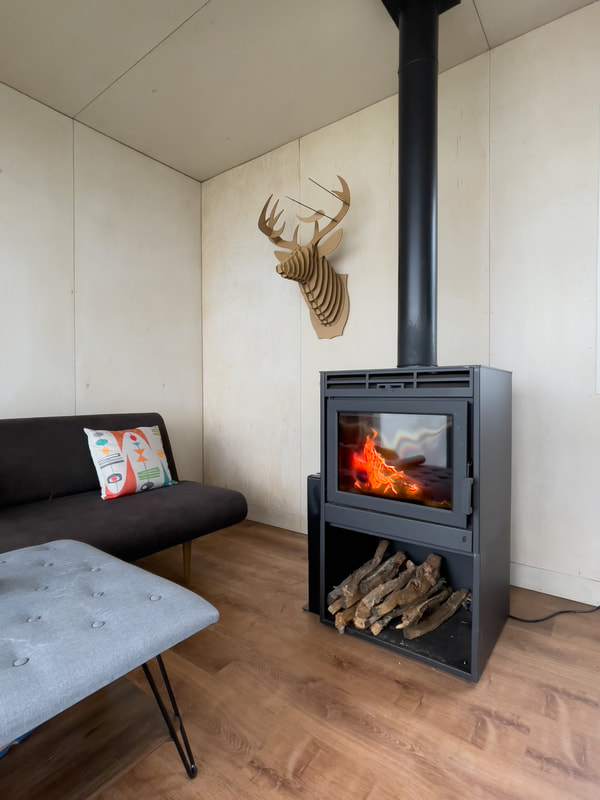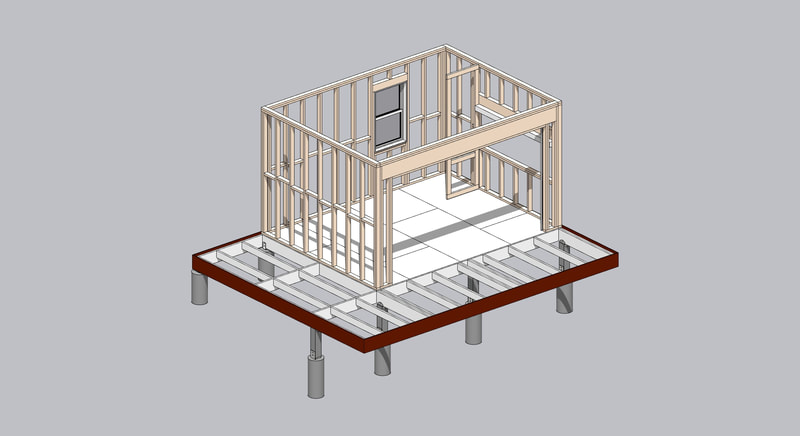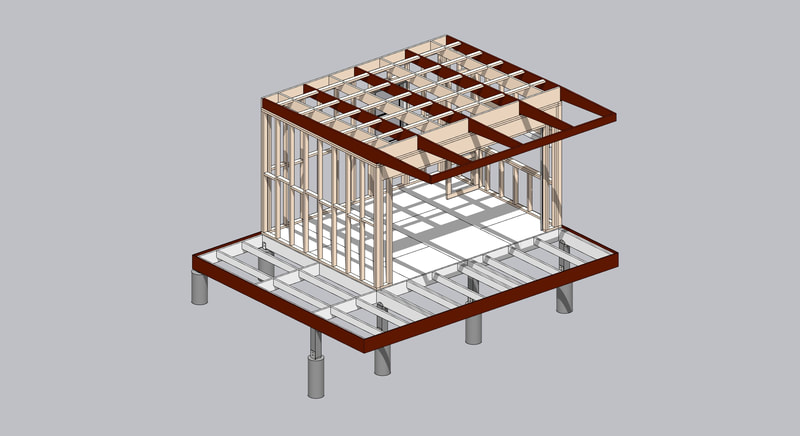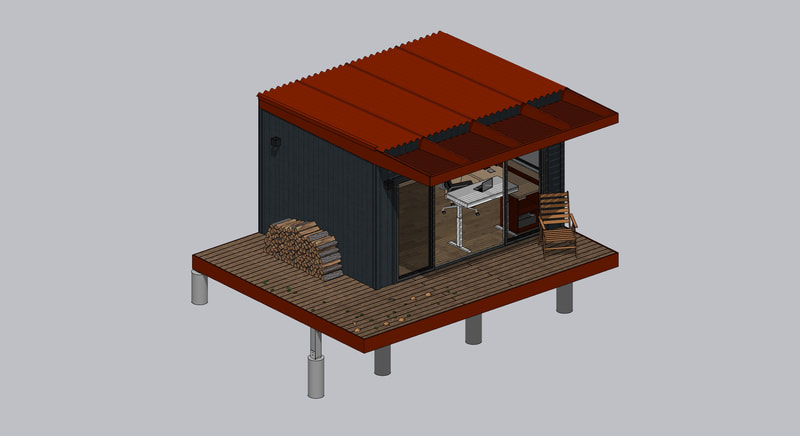|
ABOUT
We started small with our very first ‘design and build’ project where we controlled all aspects of the process from design to sourcing all building materials. The goal was to create an independent home office functioning as a work oasis on a property in Sonoma County surrounded by wildlife and stunning vineyard views. The project was built while lumber prices were at their peak. Especially on such a small project, this has a significant impact on construction cost. We had to be smart about our selections, yet we didn’t want to compromise on aesthetics. Interior walls and ceiling are all clad in birch plywood which also makes in wall maintenance access a lot easier. The exterior is clad with relatively inexpensive T1-11 siding. We went with a dark stain to avoid having it look like a tool shed. The deck and roof trims are painted red to match the neighboring agricultural barn. There is not a single design drawing for this project, instead we modelled all elements in 3D which can be viewed on an iPad with all elements grouped on layers so they can be hidden or shown by the various trades LOCATION // SONOMA COUNTY, CA CONSTRUCTION // 2021 |
|

