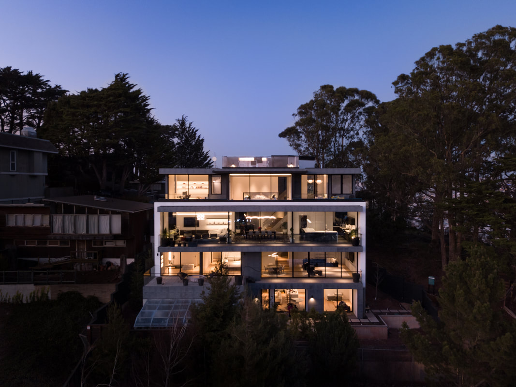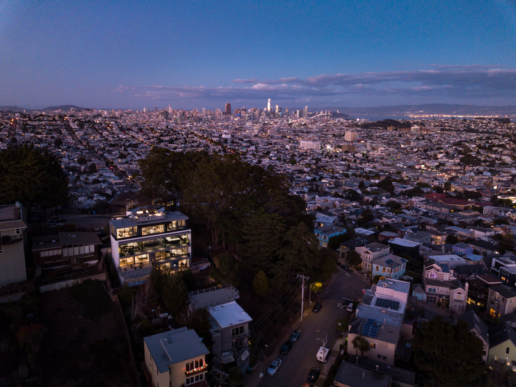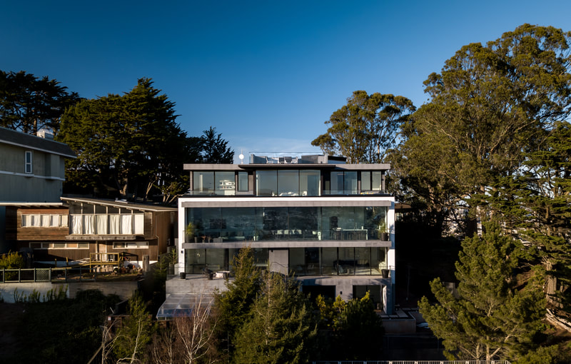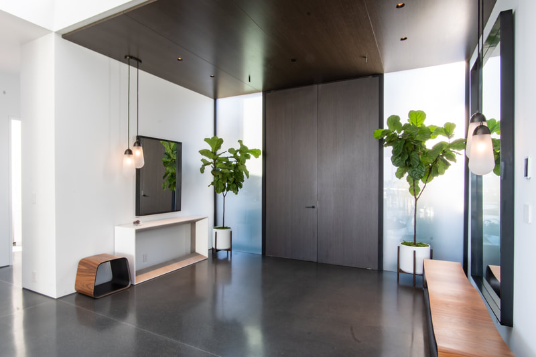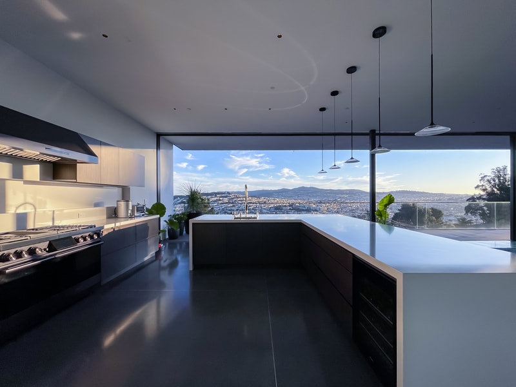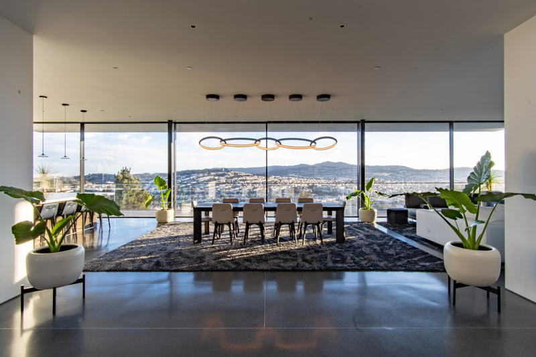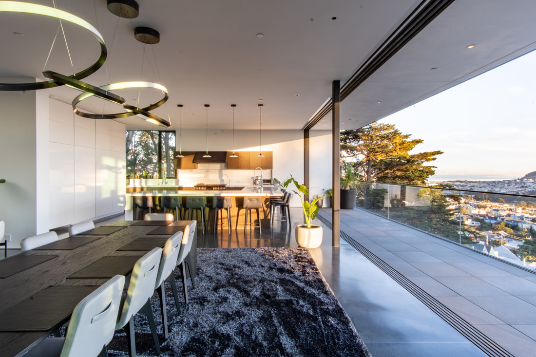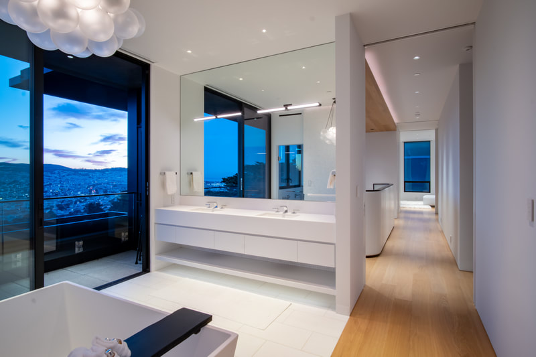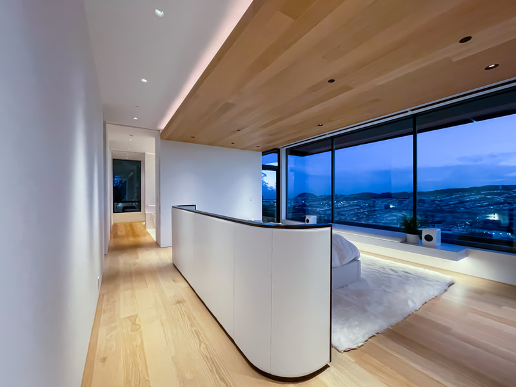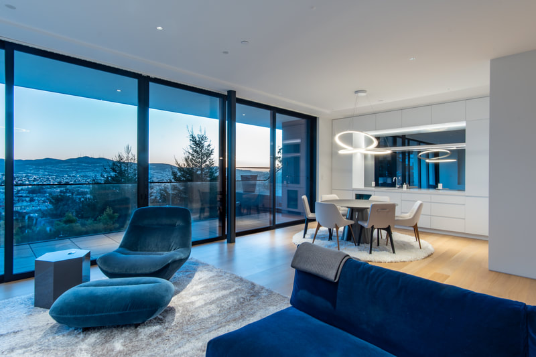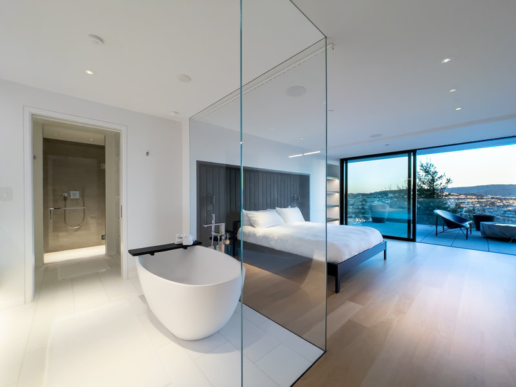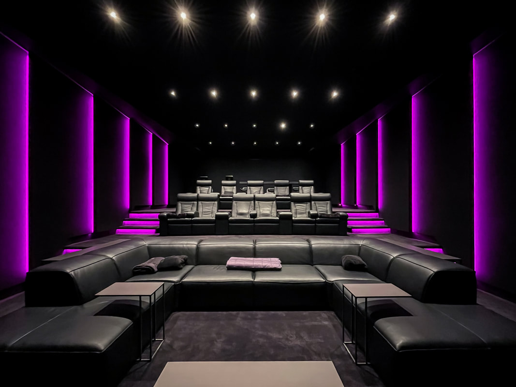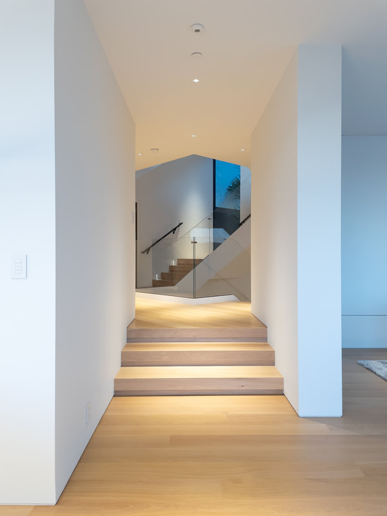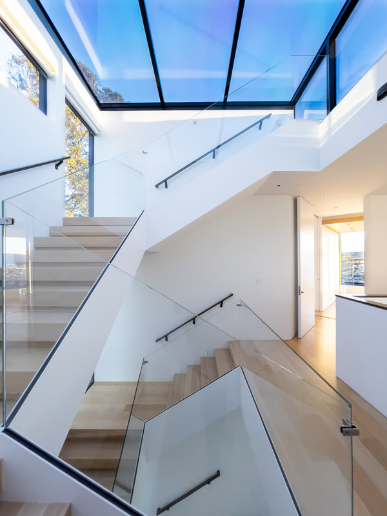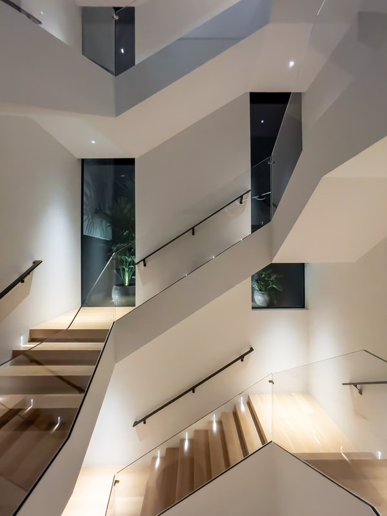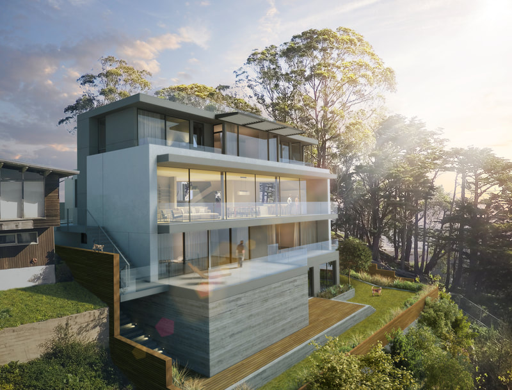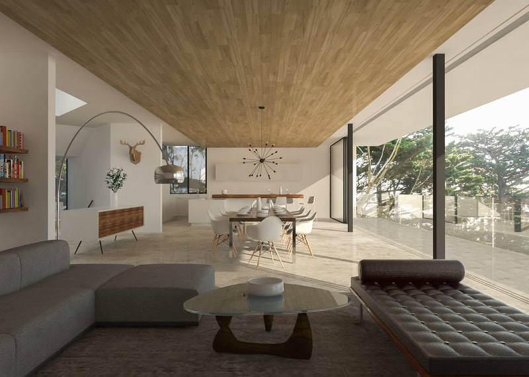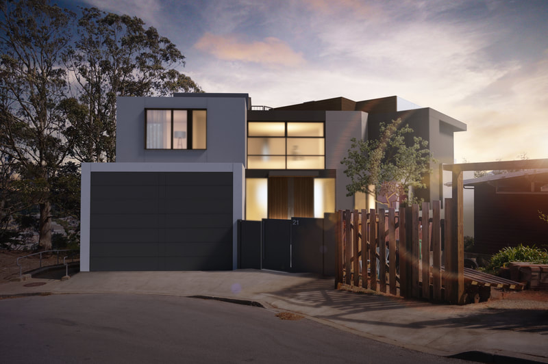|
ABOUT
Transforming a dated 3,000 sf residence into a spacious 10,000 sf modern smart home entailed a major reconstruction of the existing two-story home. Although the hillside lot was compact, the property exhibited great potential with its south facing orientation and sweeping views of the rolling hills and San Francisco Bay. The design objective was to create an ultimate entertainment house focused on the surrounding panoramic views. With the steep compact site, space was a premium and the building setbacks were tight. Properly orienting the sizable residence required efficient programming and space planning. Additionally, it was imperative to maximize the usable outdoor space to create an enhanced indoor/outdoor living experience. Thus was achieved through ample yard space, terraced balconies, and a lofty roof deck. Designing the dream home required complex reworking of spaces to a more open plan, as well as dramatically opening up the existing structure with expansive fenestration and balconies. Adapting the existing structure to the new design involved considerable structural upgrades such as building to new seismic codes, and concealing moment frames and steel supports throughout the structure. The four-story home floats above the neighborhood and is organized around a central stair atrium adjacent to the main entry. Each floor is a distinct zone. The basement features a state of the art movie theater and guest residence with garden access. The movie theater is fully encapsulated to feature a premier Dolby experience. While the first floor houses bedrooms complemented by a grand entertainment room and wine cellar. The main level starts at the second floor. Upon entering the front door, the commanding site is apparent. A soaring atrium leads to a unified living room, kitchen and dining room with amazing views through a floor to ceiling, sixty foot wide operable glass wall system. For privacy and retreat, the master suite and additional bedrooms/office space are situated on the third floor. Lastly, the roof deck crowns the top level with all-encompassing views and outdoor amenities. Roof deck access is gained by walking through a remarkable glass ceiling/automated skylight. The highly customized residence exhibits extraordinary modern design, advanced home automation systems, and quality materials and craftsmanship. Creating the dream home required extensive design, detailing, management, and integration of systems. LOCATION // GLEN PARK, SAN FRANCISCO, CA ARCHITECTURE // STUDIO GRAF LANDSCAPE // STUDIO GRAF INTERIORS // STUDIO GRAF / PARISA O'CONNEL FF&E // PARISA O'CONNEL STRUCTURE // STRANDBERG ENGINEERING LIGHTING // TUCCI LIGHTING GENERAL CONTRACTOR // DESIGNLINE CONSTRUCTION |
|
The initial concept, how it all started...

