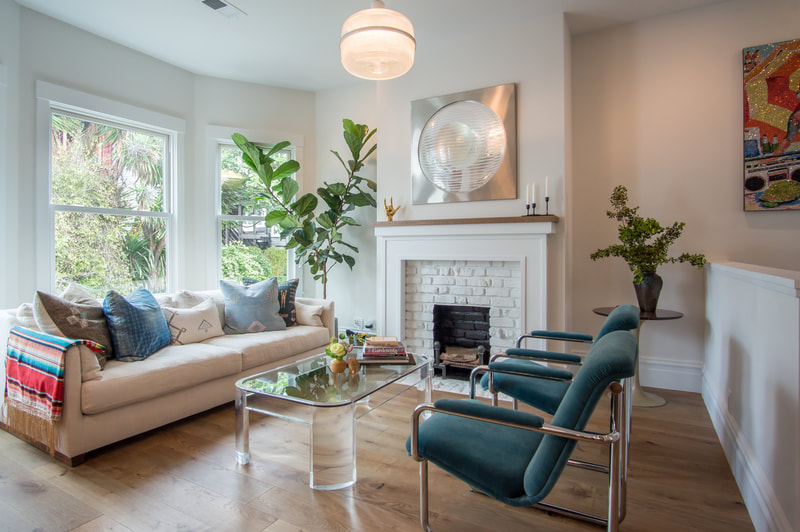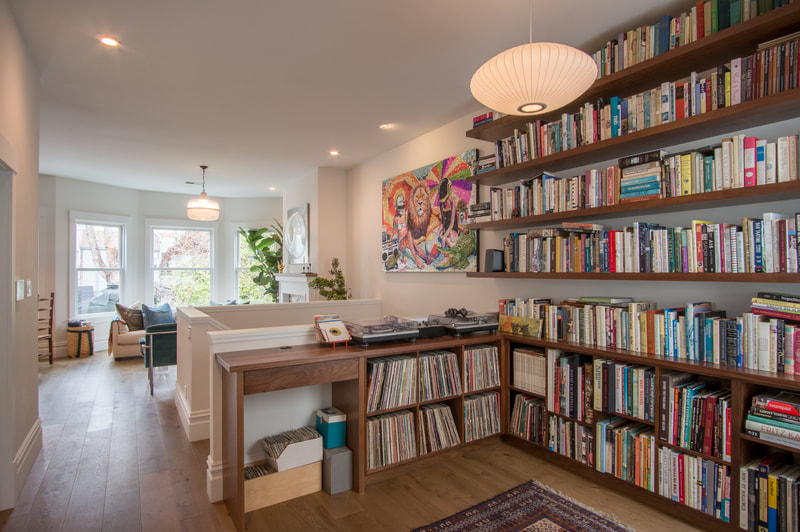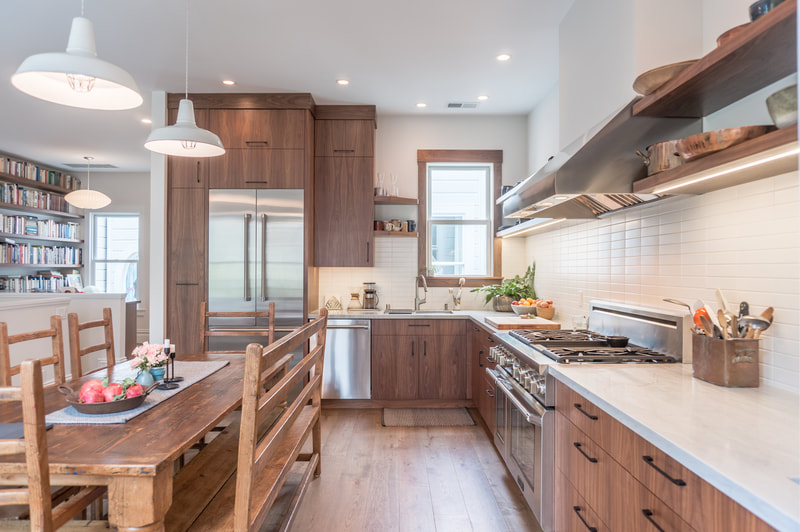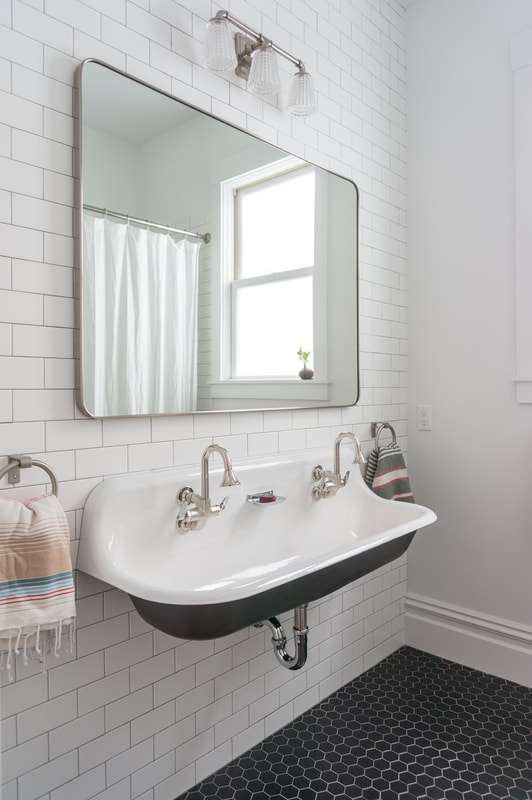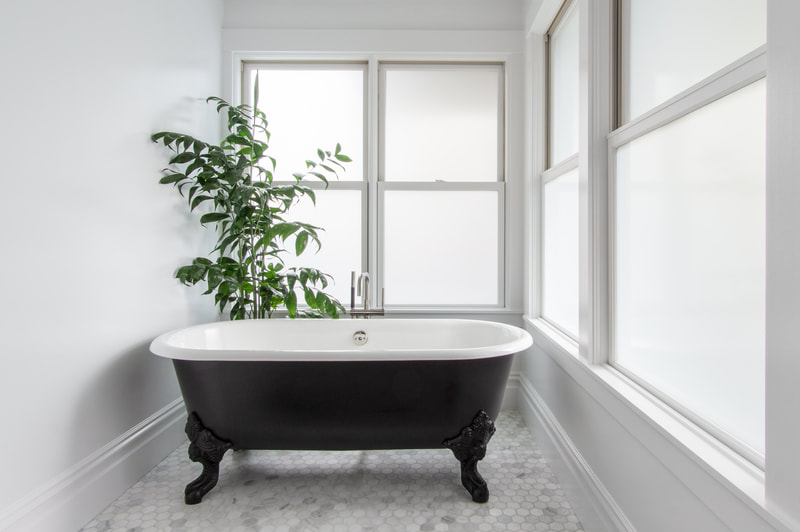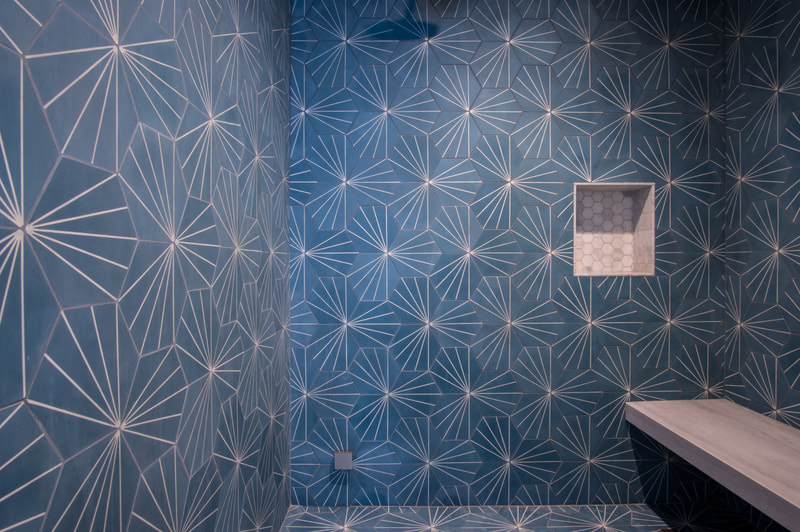|
ABOUT
With traditional home renovations, there’s an art to retaining the original charm of the dwelling and updating the space for modern-day living. In sunny Potrero Hill, a San Francisco 1914 Victorian duplex sat untouched for years until a new family purchased the home with the vision of preserving the traditional exterior and improving upon the interior to suit their lifestyle better. Although the existing Victorian exterior and square footage remained unchanged, the interior spaces have been reorganized and modernized to provide for open public living areas, a private master suite nestled in a garden, and a spacious attic with a city skyline view. A separate two-bedroom rental unit was also remodeled. Naturally, the artist owner took a hands-on approach in the interior design process by curating the interior finishes and adding a personal touch to each room with eclectic finds and a treasured art collection. LOCATION // POTRERO HILL, SAN FRANCISCO, CA DESIGN // 2017 CONSTRUCTION // 2017-2018 ARCHITECTURE & INTERIOR // STUDIO GRAF GENERAL CONTRACTOR // TOMMY NOONAN CONSTRUCTION PHOTOGRAPHY // STUDIO GRAF |
|

