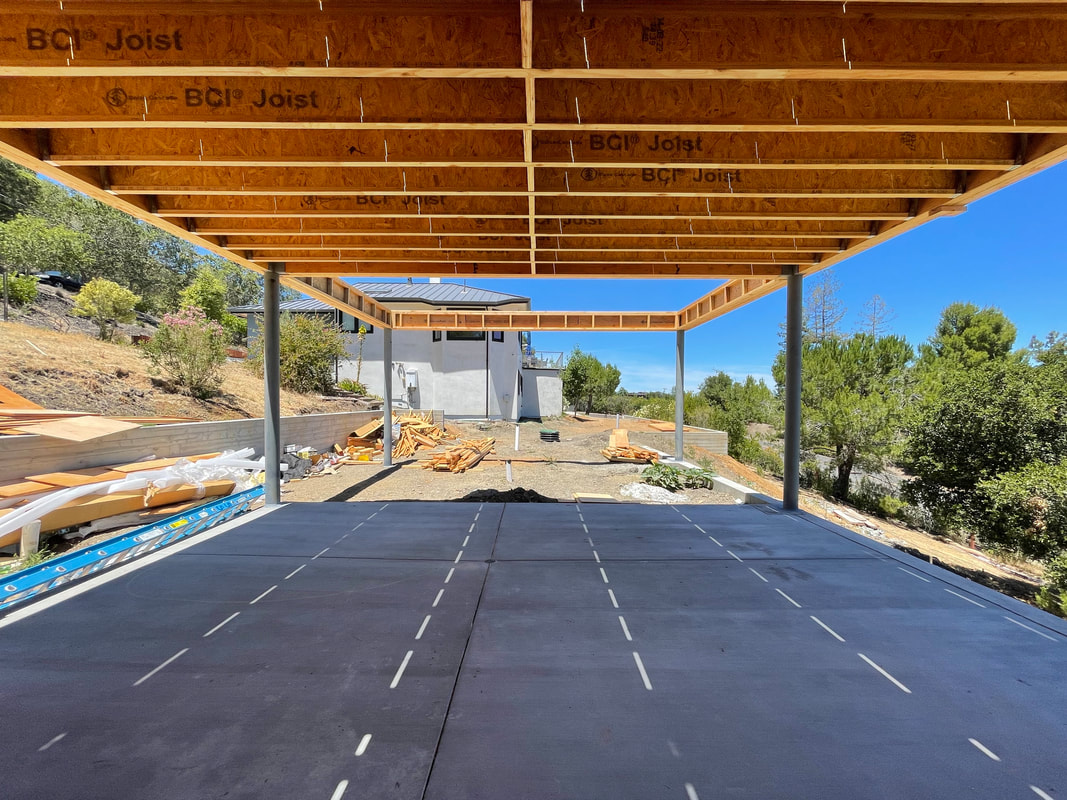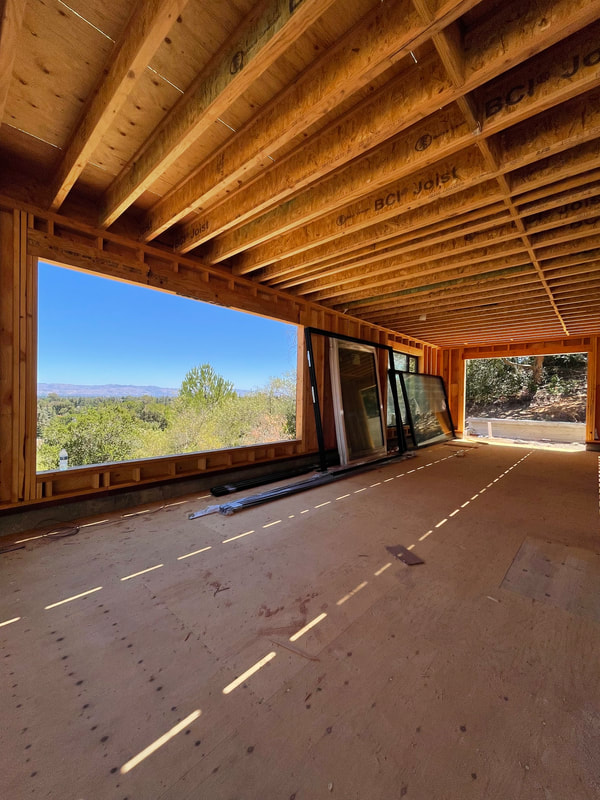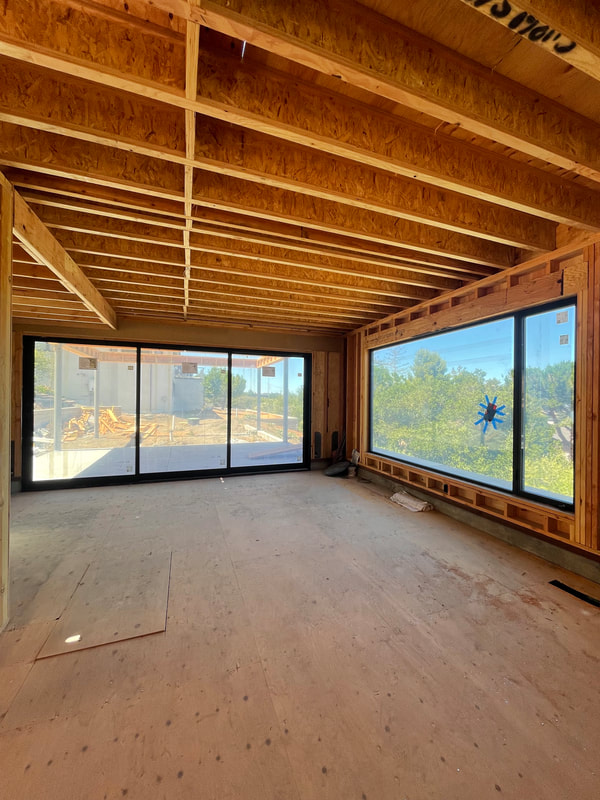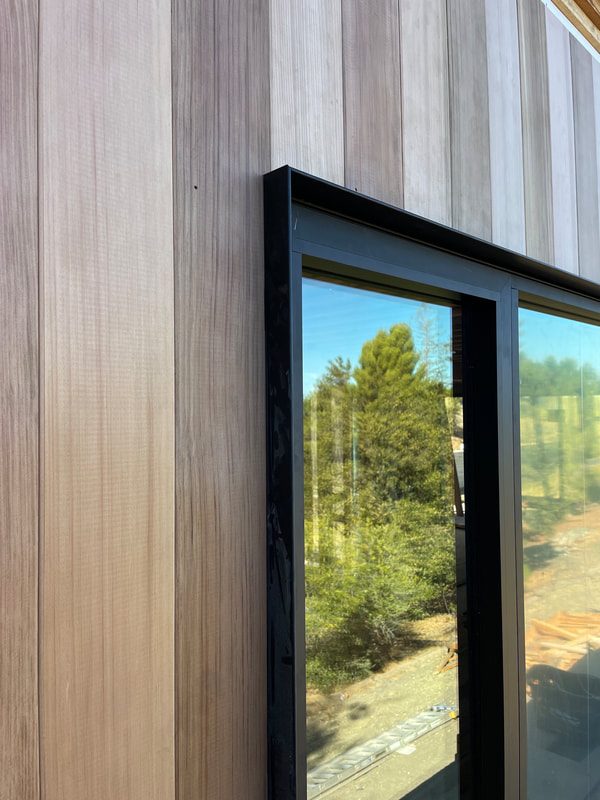|
ABOUT
Accessory buildings have long been desired for the extra living space they provide. An accessory dwelling unit possesses all of the characteristics of a main building, but yet on a smaller and more versatile level. It is often an ideal home retreat or a quaint rental. The design objective for this project consisted of creating an open space unit with a covered patio, outdoor kitchen, fire pit and jacuzzi. The open plan allows spaces to be adaptable allowing for an easy conversion to a guest house, home office, gym, entertainment area, or rental unit. While the outdoor amenities provide a central gathering area for both the main house and ADU. Although the program was fairly simple, locating the ADU on site posed significant challenges since sections of the property were classified landslide zones with the most feasible area for the structure falling within the landslide area. In order to build the ADU, the team worked closely with a specialist, landslide geotechnical engineer to stabilize the hillside by constructing two tiers of retaining walls resting on a deep, elaborate, soldier pier system anchored into bedrock. The ADU foundation system consists of a grid of piers to hold up the structure. LOCATION // LOS ALTOS HILLS, CA ARCHITECTURE // STUDIO GRAF LANDSCAPE // STUDIO GRAF INTERIORS // STUDIO GRAF STRUCTURE // DUQUETTE ENGINEERING GENERAL CONTRACTOR // PARDEN CONSTRUCTION |
|




